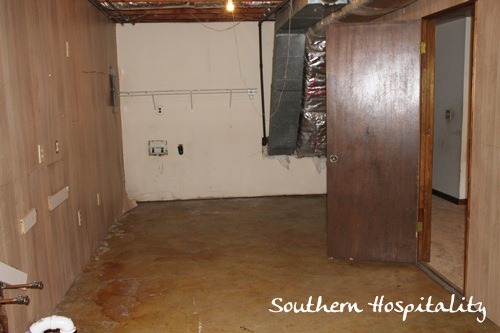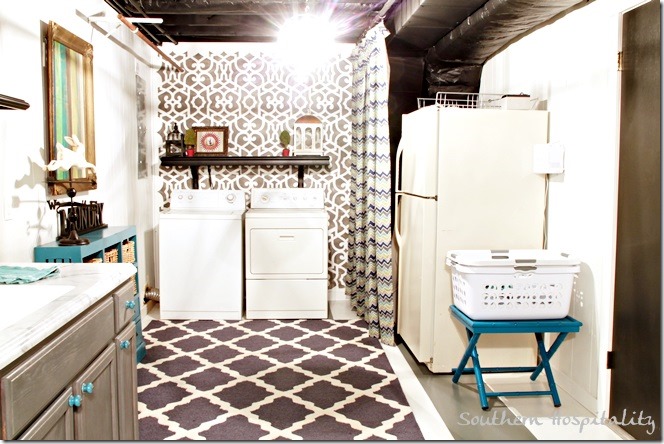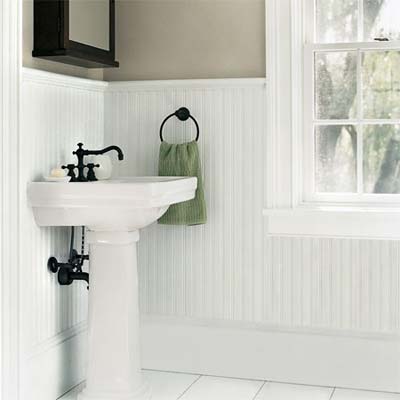I think there is always the misconception that other people’s homes are cleaner, more organized, prettier, better designed, etc. than your own. Of course, sometimes that is true (especially if you have little ones like me! Nothing stays clean for long around here!) and I think Pinterest and blogs can feed into that feeling too…I don’t take pictures of my orange-from-iron-water shower I’ve been trying to clean this afternoon!! It is way more fun to take pictures of something I enjoy looking at in my house!!
But, usually that grass-is-greener outlook is just plain false! We all have problem areas in our homes, messy closets, cramped hallways, and so on. Many times we can do something about it if we have the time, energy, and money…but sometimes we can’t. And it can really steal our joy if we focus on all the bad stuff we can’t change about our home.
In our previous home, we had this weirdly pink-ish cream palm wallpaper in the dining room and living room.

It covered plaster walls that you could tell were in bad shape…in some places if you looked closely you could tell the wall was cracked and uneven behind it. So, there was no way I was removing the wallpaper and uncovering a kettle of fish that would be potentially very expensive and messy to fix!
For a long time it was my nemesis. I felt like I could make other parts of the house pretty but not that area. In the end I painted over the wallpaper in the dining room and it turned out surprisingly well, but I never did end up doing anything with the wallpaper in the living room.
But really, it was fine! We lived happily there and I think now that I spent too much time thinking about that dratted wallpaper and not enough time thinking about ways to draw attention away from it. Because generally if you can’t fix something, there is usually a way to make it look at least a little bit better!
So, from time to time, I’m going to be featuring ideas from various blogs that showcase a “work with what you’ve got” mentality. Cause I’m pretty sure none of my readers live in perfect houses. (If you do, please let me know in the comments!!!)
First off…I saw this post over at Thrifty Décor Chick a while back, and I thought…what genius!!
![[laundrychute43.jpg]](https://blogger.googleusercontent.com/img/b/R29vZ2xl/AVvXsEiCs1VvX7ZFV5Q2h9QJBTToiVQEhds9bSYUeCQ3rTTxsd9Jzqkng08Rua8wOxegRdlOtv7bCkizKJL5JUGNoN5aoivdEXAjq26Gx8WoNtXvIq77UMJwGfUgkytVLAdmewsQPnr-Mmnw5GM/s1600/laundrychute43.jpg)
She (Sarah) had an ugly pipe in her closet and she chose to make it pretty and fun! Go here to see how she did it!
Also, in the same vein…look at the befores in this laundry from Southern Hospitality, in particular those ducts and pipes that go along the ceilings and walls:

Pretty bad, right?? I would have thought I had to live with that, and cringe every time I did the laundry. Well, she turned that frown right upside down and made it into a laundry room any of us would enjoy doing the dreaded laundry in. Just see how those ducts and vents and exposed beams look now!

Now, I know some of it probably cost more than you might have to spend on a laundry space, but the basic changes in this room (like painting the beams and ductwork black and adding that curtain to hide even more uglies) are pretty affordable. And they make a world of difference! Find out all Rhoda did to improve this space here.
And finally, Tanya from Dans Le Townhouse had this pipe-maze and laundry corner that just wasn’t all that pretty.

(via Dans Le Townhouse)
Since it all had to be readily accessible, she opted to just hide it all in a cheap and easy way. Go here to see how she did it!!
I don’t plan to do this every week, but I do plan to make this a regular feature on this blog. I hope it inspires you (as it does me) to see those flaws in our homes in a new light—something we can change, at least just a little bit!











![[laundrychute43.jpg]](https://blogger.googleusercontent.com/img/b/R29vZ2xl/AVvXsEiCs1VvX7ZFV5Q2h9QJBTToiVQEhds9bSYUeCQ3rTTxsd9Jzqkng08Rua8wOxegRdlOtv7bCkizKJL5JUGNoN5aoivdEXAjq26Gx8WoNtXvIq77UMJwGfUgkytVLAdmewsQPnr-Mmnw5GM/s1600/laundrychute43.jpg)










































